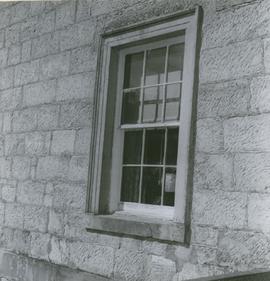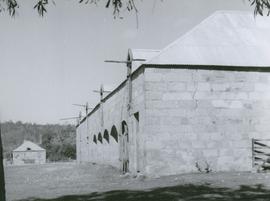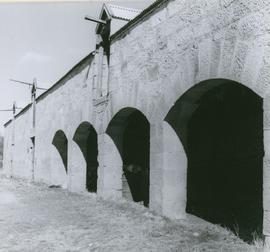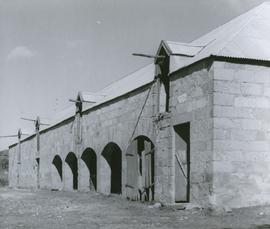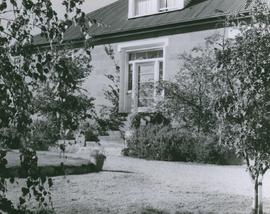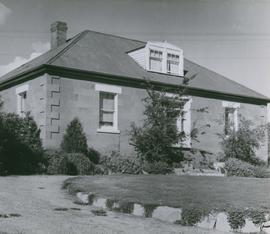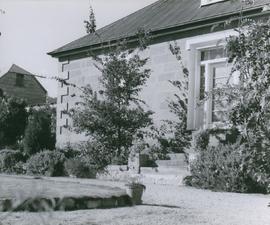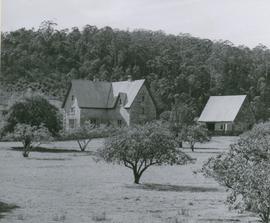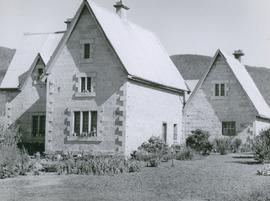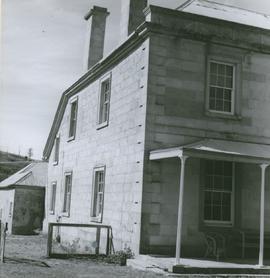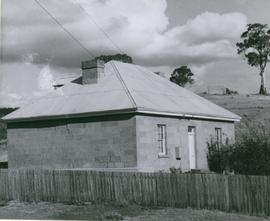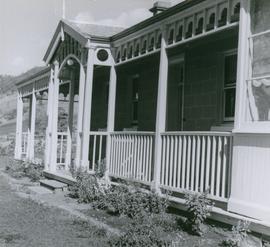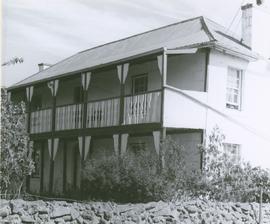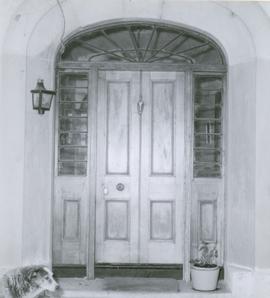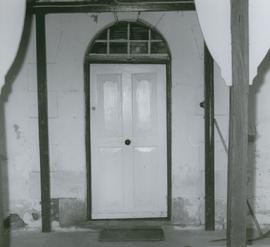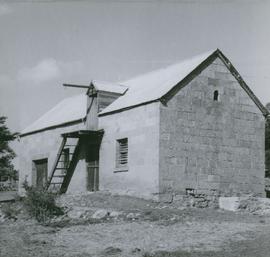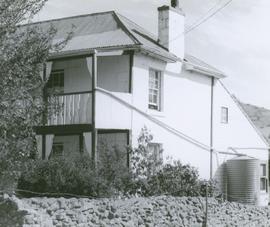Photograph of window at Strathelie
- AU TAS UTAS SPARC Pr-Bro-16
- Item
- 1960
Photograph of window at Strathelie, Broadmarsh. Taken April 1960. Located at 974 Elderslie Road Broadmarsh. Strathelie is a very impressive late Georgian house thought to be built by Thomas Johnston in 1851. Constructed of silver grey sandstone, featuring a parapeted facade, enclosed rear courtyard, fine front door and front verandah with slender iron columns. The house is complemented by particularly fine outbuildings comprising stone barn with arched openings and brick stable forming a u-shape about a central yard.

